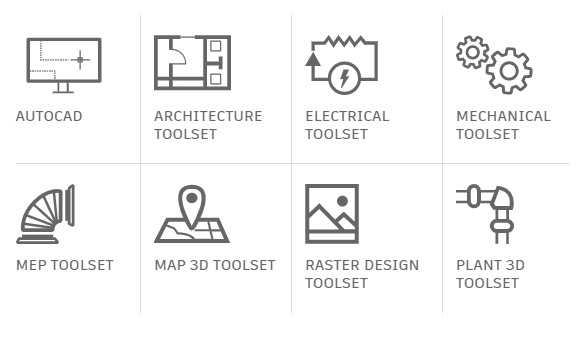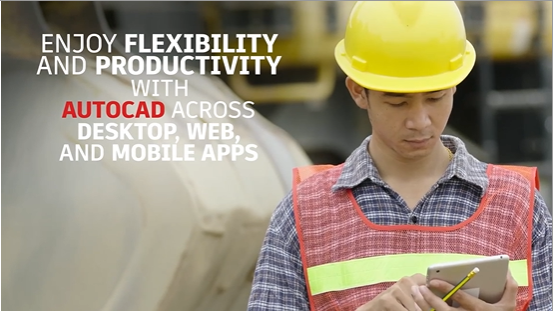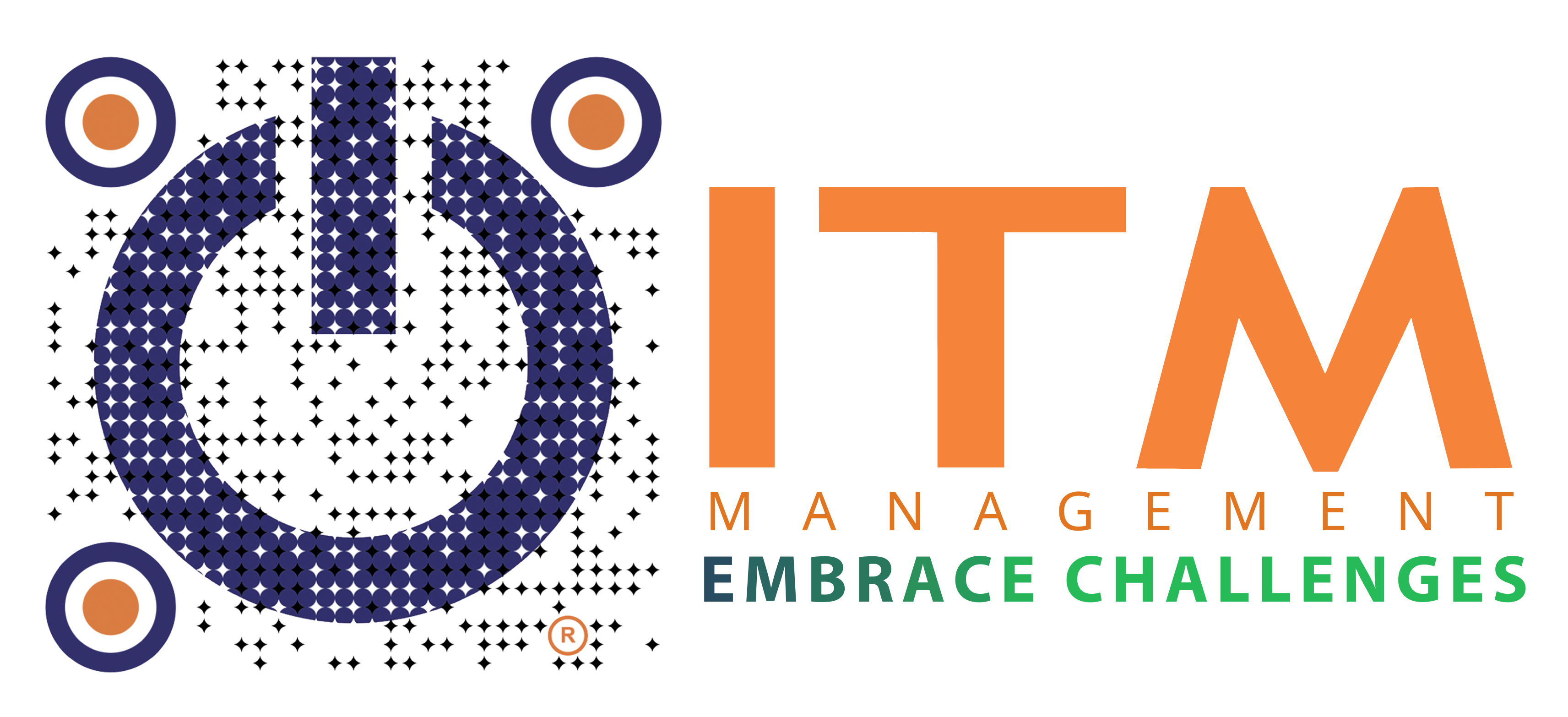AutoCAD® is computer-aided design software that architects, engineers, and construction professionals rely on to create precise 2D and 3D drawings.
OUTSTANDING FEATURES
-
- Draft, annotate, and design 2D geometry and 3D models with solids, surfaces, and mesh objects
- Automate tasks such as comparing drawings, adding blocks, creating schedules, and more
- Customize with add-on apps and APIs
KEY BENEFITS
| Work faster with specialized toolsets |
AutoCAD includes industry-specific features and intelligent objects for architecture, mechanical engineering, electrical design, and more.
-
- Automate floor plans, sections, and elevations
- Draw piping, ducting, and circuiting quickly with parts libraries
- Auto-generate annotations, layers, schedules, lists, and tables
Use a rules-driven workflow to accurately enforce industry standards


| Work anywhere with included mobile and web apps |
Take advantage of seamless workflows by accessing AutoCAD on virtually any device. View, edit, annotate, and create drawings on the go using the AutoCAD mobile app or from your web browser using the AutoCAD web app.
INCLUDED TOOLSETS
These seven studies show an average productivity gain of up to 63% for AutoCAD tasks completed with the help of a specialized toolset.

| ARCHITECTURE TOOLSET |
Up to 61% overall productivity gain
The Architecture toolset saves you time on floor plans, elevations, and other common architecture design tasks.

| ELECTRICAL TOOLSET |
Up to 95% overall productivity gain
The Electrical toolset helps you to quickly perform common electrical design tasks like numbering and tagging.

| MECHANICAL TOOLSET |
Up to 55% overall productivity gain
The Mechanical toolset speeds up a variety of mechanical design tasks such as creating bills of materials.

| SETMEP TOOLSET |
Up to 85% overall productivity gain
The MEP toolset brings increased productivity to common MEP design tasks including HVAC, piping, and plumbing.

| SETMAP 3D TOOLSET |
Up to 60% overall productivity gain
The Map 3D toolset helps save time spent on mapping design tasks like creating and editing coordinate geometry.

| SETPLANT 3D TOOLSET |
Up to 74% overall productivity gain
The Plant 3D toolset improves the efficiency of tasks frequently performed by process plant designers.

| RASTER DESIGN TOOLSET |
Up to 48% overall productivity gain
The Raster Design toolset boosts your productivity when performing tasks such as insert and scale.
Source: Autodesk








